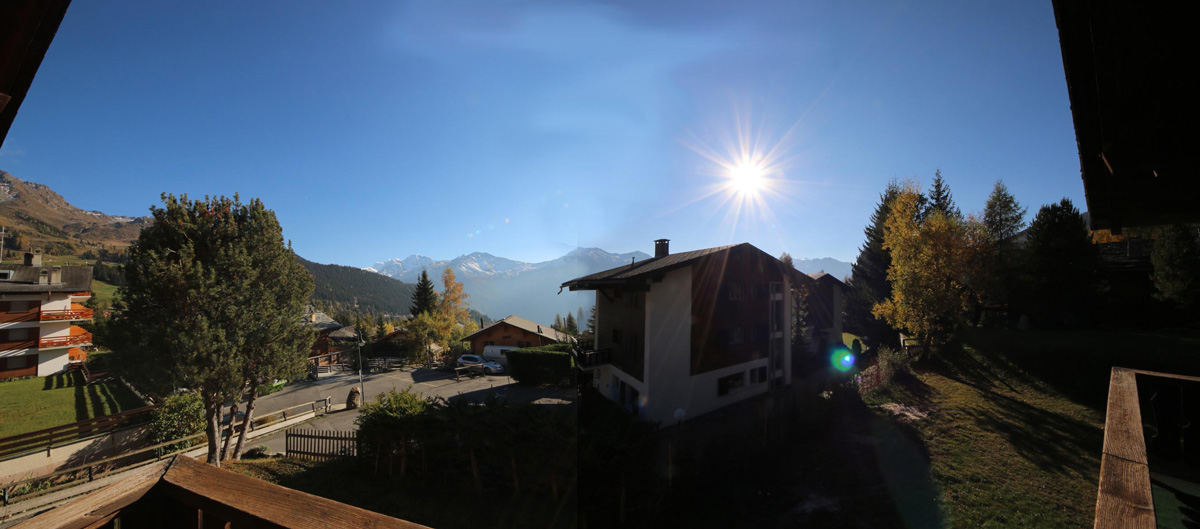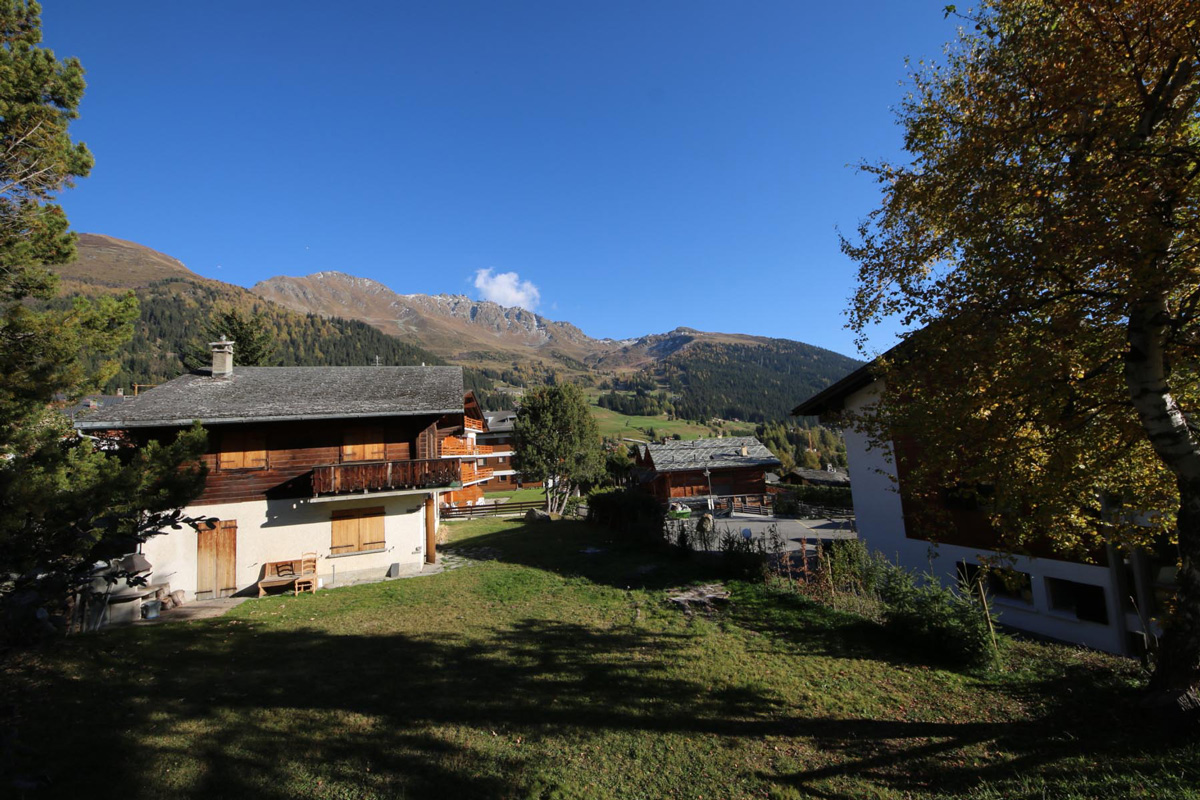Chalet Gelinotte
Exclusive ground floor apartment
4 beds & 3 baths | 139 m²
About Chalet Gelinotte
Chalet Gelinotte has 483 m² of land and a 140 m² chalet (with a possibility to build basement/sauna / garage etc. ending at approximately 240 m². Swiss – B or C Permit holders.
A charming, old style chalet that has been partially refurbished. Perfect when you want to enjoy the privacy and tranquility of a stand-alone chalet. The open plan living/dining area is traditionally furnished with an open log fire and double doors opening onto the south-facing garden with fine views of the Grand Combin. Located in a quiet residential area close to the Savoleyres lift & Les Esserts nursery slopes. Carport for one car and one external parking. 400m easy access to the ski lifts Les Esserts and Le Rouge. The Camargue bus stop is 30 seconds away. The chalet sleeps 8/9 with a master double bedroom with private online alexis love newsouth-facing balcony overlooking Petit Combin. As a primary residence, you can build 289 m² living area. As a primary residence with environmental certificate, you can build on a 333 m² living area.
Facts
Rooms: 4 beds & 3 baths
Living area: 139 m²
Land: 483 m²
Contact
Sven du Gay
Telephone: +41 76 321 3210
Mail: sven@verbier.net
Pyret Renvall
Telephone: +41 79 347 11 60
Mail: pyret@verbierproperties.com
Error: Contact form not found.






